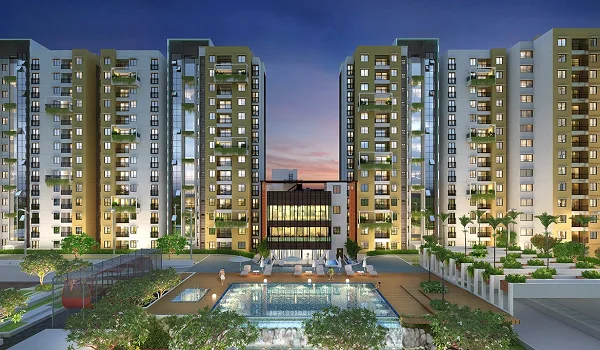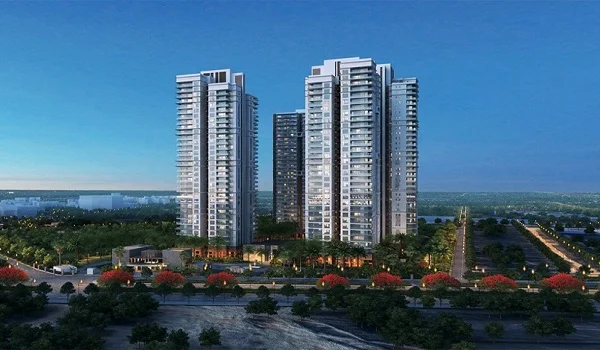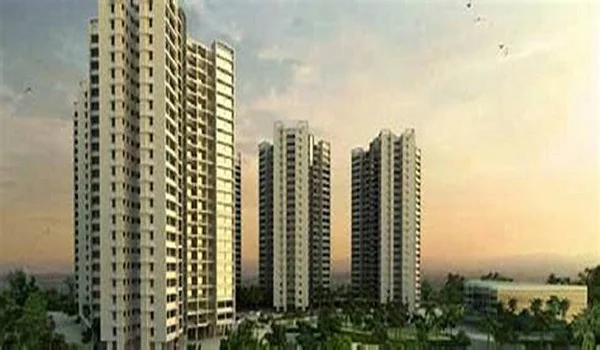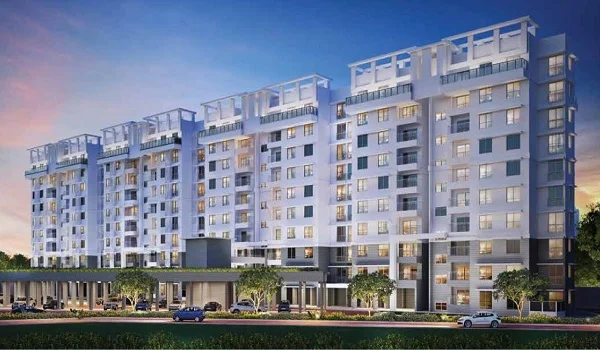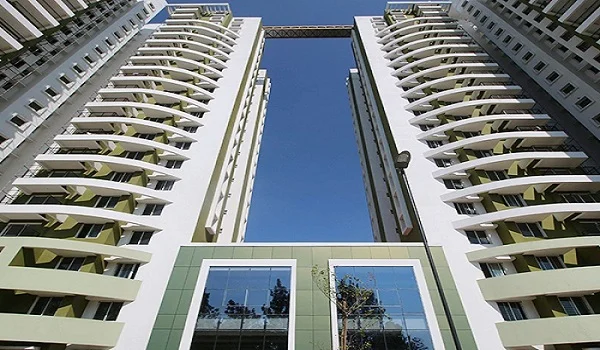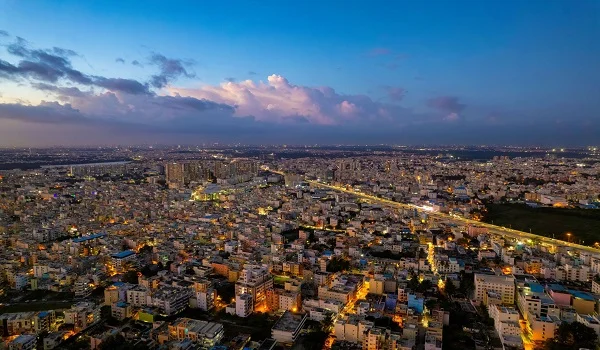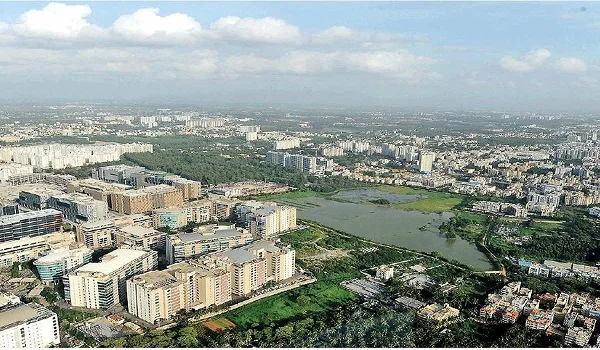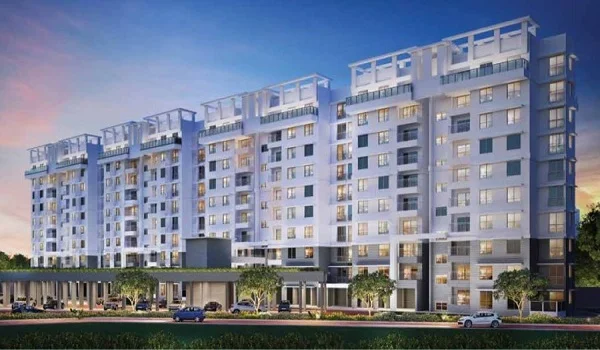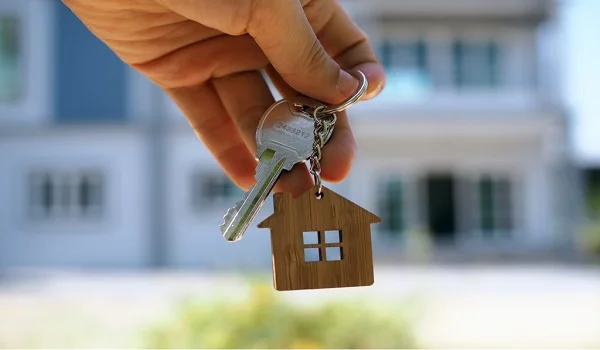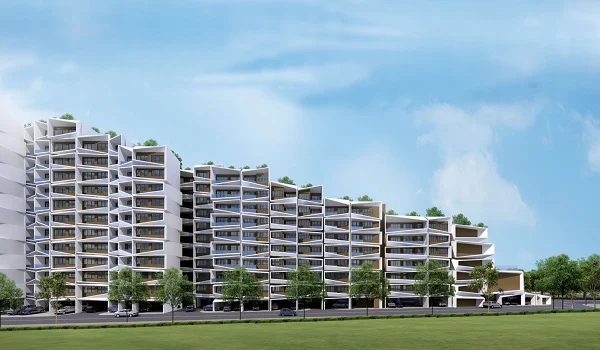Purva Weaves Floor Plan
The floor plan of Purva Weaves features scaled drawings of 2 and 3 BHK luxury apartments, ranging from 1131 sq. ft to 1860 sq. ft, tailored to suit your lifestyle. It offers a total of 300 units.
Each apartment project's floor plan details the location and measurements of every room. It also provides information on the built-up, super-built-up, and carpet areas of the unit. Floor plans are incredibly useful for creating spatial awareness when designing an interior and ensuring the proper circulation of a chosen layout.
The floor plan design shows the space with dimensions and layout details. It includes doors, windows, closets, and kitchen arrangements. Clients can easily visualize the completed space. It decides the placement of bedrooms, living rooms, kitchens, and bathrooms. Each apartment has measured carpet and super built-up areas. The design makes the best use of space and ensures maximum comfort.
Every floor plan, from cosy three-bedroom apartments to roomy four-bedroom houses, is evidence of careful planning and close attention to detail. Each unit is housed in a large high-rise structure with mesmerizing views. The project's layout ensures that every space is used to its full potential, giving purchasers their ideal house. Because of the careful floor layouts, these homes represent modern living, with refinement and functionality evident from every angle.
Every apartment is constructed with contemporary methods, which will result in an excellent appearance. It is meticulously constructed with premium materials and state-of-the-art methods. The apartments are arranged to provide a serene haven with a lovely view of the surrounding landscape. Everyone can have a personal space in these big apartments with good privacy. The elegant apartments are designed well to meet the needs of modern buyers.
Purva Weaves Apartment Floor Plan
On Purva Weaves, a selection of 2 and 3 BHK apartments are available; each has been thoughtfully designed to satisfy potential homeowners' diverse needs and preferences. Since these apartments have been thoughtfully constructed to offer comfortable, contemporary living rooms that support modern lives, they are in line with the needs and preferences of today's consumers.
Purva Weaves 2 BHK Floor Plan
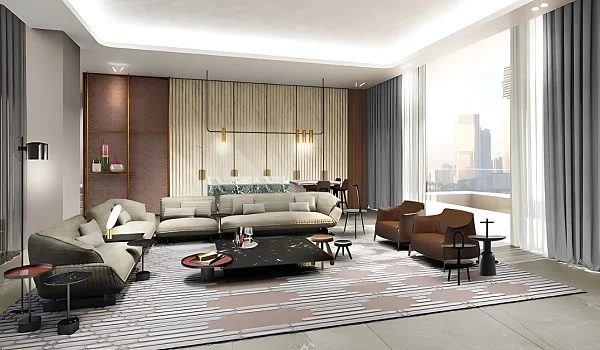
The floor area of 2 BHK apartments ranges from 1131 sq. ft to 1342 sq. ft. The 2 BHK apartments offer a unique choice for individuals who value large, roomy living areas. These apartments are meant to be luxurious and cosy. The four-bedroom apartments are ideal for large families because they are spacious and have extra rooms. People might use the extra area as an office. The 2 BHK's floor plan consists of:
- a living room
- Two bedrooms
- Two bathrooms
- a kitchen
- balcony
Purva Weaves 3 BHK Floor plan
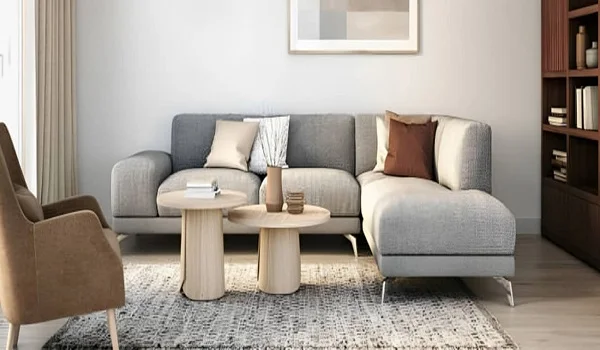
The size of a 3 BHK apartment in Purva Weaves ranges from 1400 sq. ft to 1860 sq. ft. The 3 BHK homes redefine expansive living, making them ideal for couples or families that need lots of room for both work and play. A welcoming and useful atmosphere is created by the well-thought-out floor design, which guarantees a smooth transition between spaces. The spaciousness of two-bedroom apartments is luxurious and meets the many needs of a contemporary family. The 3 BHK's floor plan consists of:
- a big living room
- Three bedrooms
- Three bathrooms
- a kitchen
- balcony
The living rooms of Purva Weaves are the pinnacle of style and tranquility. Thanks to flexible floor designs, the living room arrangement may accommodate a variety of events, from small family get- togethers to sizable events with friends or extended family. Extensive windows and well-placed apertures welcome natural light, resulting in a light and spacious atmosphere,
The bedrooms at Purva Weaves are a perfect example of combining elegance and comfort. These well-planned areas function as warm havens where people can customize their sanctuaries to fit their unique lifestyles. Features like walk-in wardrobes, attached balconies, and ensuite bathrooms enhance the home experience and guarantee a smooth transition from a pleasant night's sleep to an active morning routine.
Purva Weaves's kitchen and dining room are a dynamic fusion of contemporary style and practical elegance. The design includes an open kitchen on the floor, improving the living area's aesthetics while also encouraging sociability and connectedness. It allows occupants to cook while maintaining easy communication with family and friends in the living area.
The dining area, which is thoughtfully positioned next to the open kitchen, is a flexible space that can be used for a variety of occasions, from intimate family meals to big luncheons. A welcoming ambience is created by plenty of natural light, thoughtful lighting, and a pleasing colour scheme, which turns the dining area into a social hub that can be adjusted to suit the varied tastes and events of the neighbourhood's people.
With its well-planned terraces and balconies, Purva Weaves enhances the home experience by creating adaptable outdoor sanctuaries that flow naturally into the interior living areas. Residents can unwind and connect with nature in these welcoming spaces designed for entertainment and relaxation.
Each balcony and terrace offer amazing panoramic views of meticulously maintained surroundings, capturing the beauty of the natural world beyond just practicality. Residents can use these well- thought-out areas for a variety of activities, such as having an evening gathering on the large patio or sipping coffee in the morning on the balcony of the master bedroom.
Frequently Asked Questions
1. What will a 3 BHK apartment consist of in the project?
The 3 BHK apartment includes a living space, two bedrooms, two bathrooms, a kitchen with a service area, and 1 or 2 balconies. Many sizes are available, and the prices of the 3 BHK apartments will vary according to the size.
2. Can we change the floor plan after booking any unit in the project?
It is impossible to change the floor plan, but the project has different floor plans for apartments, and buyers can choose any apartment according to their needs.
3. Do all the units in the project have enough ventilation?
All the units in the project will have good ventilation, big windows, and lots of natural light.
4. What does the Purva Weaves Floor Plan show?
Purva Weaves' Floor Plan shows the size and arrangement of all the units in the project in detail.
5. What does a floor layout serve?
Floor plans are in-scale drawings that show how the various rooms, spaces, and physical characteristics of a single building level relate to one another. It makes it possible to see how the house is laid out and assess how traffic moves through it.


