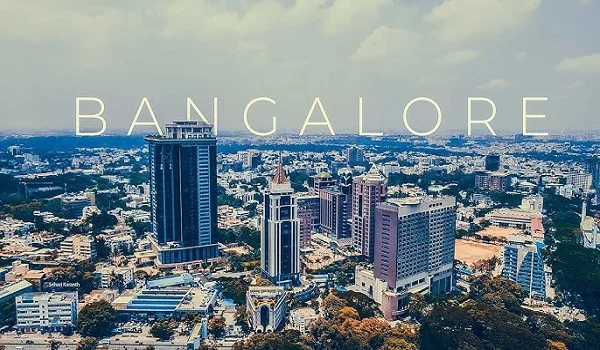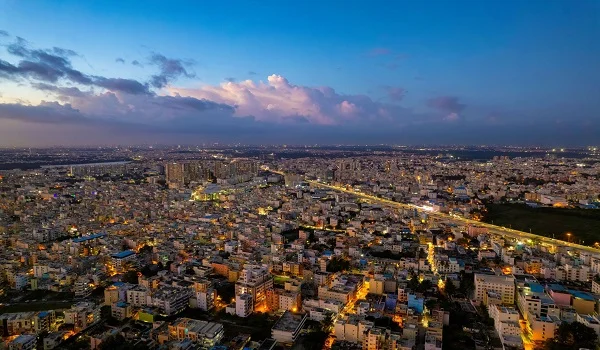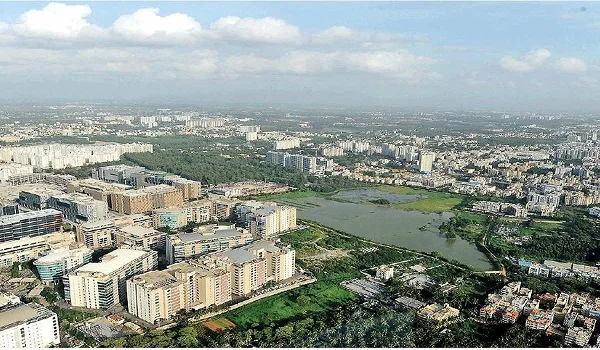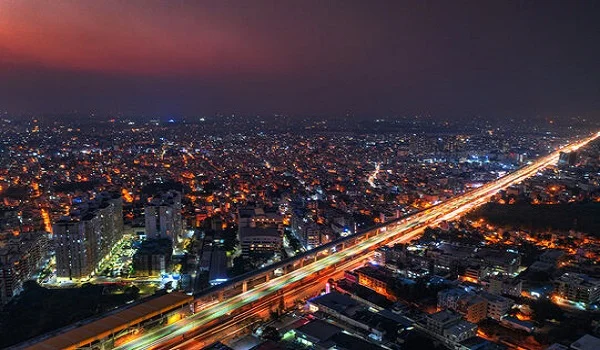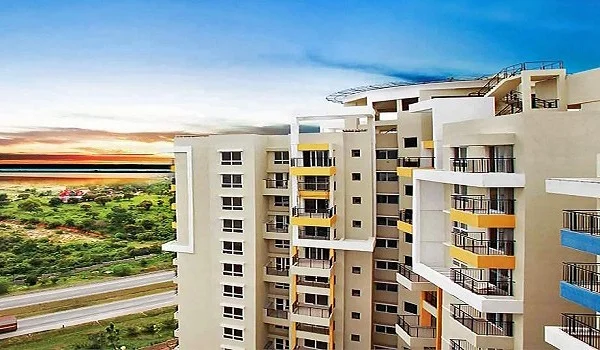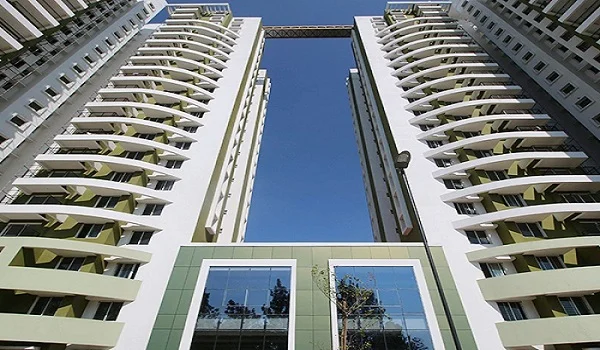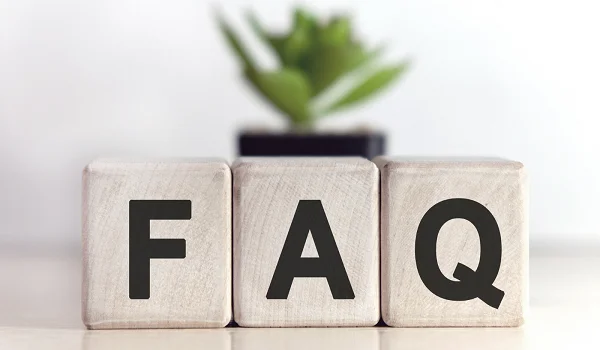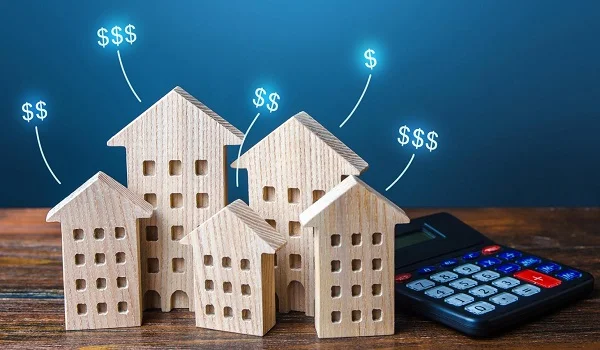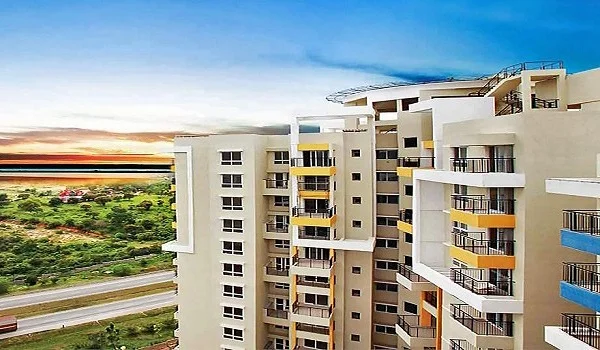Purva Weaves Specifications
Purva Weaves specifications include an RCC-framed structure, vitrified tiles in the apartments, a main door frame made of timber, chrome-plated fittings, and concealed electrical wiring with PVC-insulated copper wires.
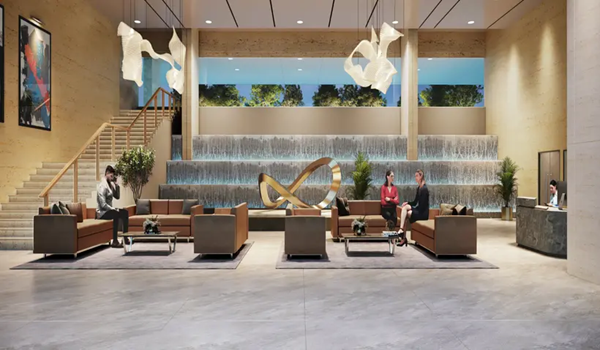
These are the Purva Weaves specifications, which describe various details:
Structure
- RCC Framed structure with Solid concrete blockwork masonry walls.
Flooring
- Vitrified tiles in the foyer, living, dining, corridors, bedrooms, kitchen & utility.
- Ceramic tiles in the balcony, bathrooms.
Doors
- Main door frame in timber and laminated flush shutter.
- Internal doors – wooden frames and laminated flush shutters.
- UPVC/Aluminum frames and sliding shutters for all external doors, or a combination of both wherever required.
Plumbing and Sanitary
- EWCs and chrome plated fittings.
- Chrome-plated tap with shower mixer.
- All toilets with countertop washbasins with suspended pipeline in all toilets concealed within a false ceiling.
- Rainwater Harvesting drain pipes included.
Electrical
- Grid Power from BESCOM for all units.
- All electrical wiring is concealed in PVC-insulated copper wires with modular switches of reputed make.
- DG POWER – 100% backup for all Apartments at additional cost.
Security
- Lifts of suitable size and capacity will be provided in all towers.
- Round-the-clock security with intercom facility.
- CCTV Camera at all vantage points.
Purva Weaves' specifications were carefully selected to offer opulent living areas. To ensure every resident's comfort, the builder has chosen only the highest-quality materials. The property's grounds have been carefully planned to feature green areas, bodies of water, top-notch amenities, recreational opportunities, and conveniences that improve residents' quality of life overall.
The specifications of a project include a detailed description of the materials used in its construction. They detail the project's strength, endurance, and visual attractiveness. As a result, every builder ensures that only premium materials are utilized during the building.
Purva Weaves' specifications provide details regarding the structure, flooring, and electrical amenities of the building. The expansive interiors offer lots of natural light and ventilation, enabling inhabitants to take in expansive views of the surrounding scenery and landscapes. To guarantee longevity and beauty, only the highest-quality materials are used in the construction of each unit at Purva Weaves.
Purva Weaves is a reliable source of the greatest living places for contemporary clients. These are expertly created with the best guidelines for every task. They contain every feature that contemporary buyers want in a home. Because they blend style and functionality, the homes are among the greatest in the city. The houses will be fantastic demonstrations of the builder's skills.
The project is developing over 4 acres of land in the pristine surroundings of Yemalur, Bellandur, East Bangalore. The project is an ideal spot for those who wish to live amidst all the comforts and has the best specifications of the city. They use modern technology, and the project has the finest materials for every step of construction. The units are best and long-lasting, with plenty of storage.
The finest specifications utilized in the project are:
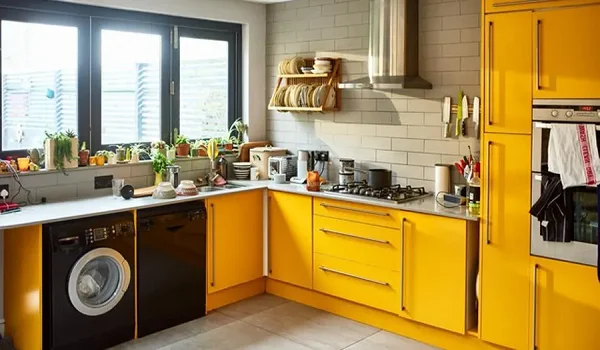
STRUCTURE
- RCC Structure in shear wall technology
LOBBY & STAIRCASE
- Elegant lobby flooring on the Ground
- The basement and all upper-floor lobbies flooring are in vitrified tiles.
- All lobby walls will be completed with a combination of texture paint and ceilings in distemper.
- Lift cladding in granite as per the architect’s design.
- The service staircase, service lobby in Kota Stone, or Treads with cement tiles are also available.
LOBBY & STAIRCASE
- Lifts of appropriate size and capacity will be provided in all towers.
APARTMENT FLOORING
- Vitrified tiles are in the foyer, living room, dining room, corridors, all bedrooms, kitchen, kitchen and utility room.
- Ceramic tiles in the Balcony.
KITCHEN
- Ceramic tile dado is provided along the designated counter length.
- RO/IG Points.
TOILET
- Ceramic tiles on walls till false ceiling and ceramic tiles for flooring.
- All toilets have countertop wash basins..
- EWCs and chrome plated fittings.
- Suspended pipelines concealed within a false ceiling in all toilets.
- Provision for exhaust fan.
- Chrome-plated tap with shower mixer.
- All toilets on the last two floors will get water from solar panels, with the provision of a geyser in the Master Toilet.
- Geysers are in all toilets except the last two floors, and instant Geysers are in the maid’s toilet.
INTERNAL DOORS
- The main Door frame in Timber, and laminated flush shutters.
- Internal Doors are provided with wooden frames and laminated flush shutters.
PAINTING
- Internal walls and ceiling in Emulsion Paint.
- All railings are in enamel paint.
EXTERNAL DOORS AND WINDOWS
- UPVC or Aluminium frames and sliding shutters for all outer doors or a combination of both wherever needed.
- UPVC or Aluminium framed windows with clear glass.
ELECTRICAL
- All electrical wiring is covered in PVC-insulated copper wires with modular switches.
- Sufficient light points and power outlets are provided.
- Individual meters and ELCB will be provided for all apartments.
- TV points are equipped in the living and all bedrooms.
- Telephone points are provided in the living room and kitchen only.
- Data points are provided in the living/study and master bedroom.
SECURITY SYSTEM
- Security cabins have CCTV coverage at all entrances and exits.
DG POWER
- Generators will be provided for all Common Areas.
AT ADDITIONAL COST
- DG POWER with 100% Backup for all apartments at additional cost
An important focus of Purva Weaves is implementing environmentally friendly practices across the enclave. These programs demonstrate a dedication to environmentally conscious living and sustainable living. The project collects rainwater using cutting-edge technology, a sustainable method that minimizes water waste and conserves water resources. By encouraging proper waste management via trash segregation, Purva Weaves helps lessen the project's ecological impact.
According to Purva Weaves' standards, the building has unparalleled construction with premium materials, and each apartment will offer spacious living areas when it's time to move in. With the kind of enjoyable stay it offers, Purva Weaves will deliver a delightful dwelling experience and a treasured possession for life.
The project, created by renowned architects, features large, well-ventilated flats with plenty of natural light. Every unit is constructed based on Vaastu principles. The pathways are concrete, and the drives are sizable and encircled by trees. Power lines have been built to distribute power from the transformer yards. Energy-efficient lighting solutions have been implemented for every common area.
The project also includes environmentally friendly elements such as improved sewage disposal and a rainwater harvesting unit. Purva Weaves is a beautiful house in Bengaluru's unspoiled surroundings. Its amazing specs guarantee a faultless living environment.
Purva Weaves is characterized by its trendy interiors, cutting-edge construction, modern design, and top-notch amenities, all of which create an elegant living environment. Every apartment is spacious and provides plenty of natural light and ventilation, all of which are beneficial to health. The project allows everyone to obtain their ideal home here, ensuring complete satisfaction, and it fits the needs, preferences, and styles of today's home buyers.
Frequently Asked Questions
1. Are the apartment designs visually appealing?
Purva Weaves is a well-planned and painstakingly created residential community that meets contemporary home buyers' various demands and tastes. Designed by renowned architects and built with state-of-the-art techniques, the project provides stylish, safe, and functional residences.
2. Does the project include the necessary safety precautions?
The project includes safety features to give everyone a secure place to live. It contains contemporary features like CCTV and professionally trained security for increased safety. CCTV footage will be present in all significant places to keep an eye on what goes on on the property.
3. Is the builder who used premium materials for construction the builder?
This project uses the best building materials to guarantee the residences' endurance and durability. The selection of these materials meets the highest industry standards.
4. Do the streets in the projects are well-lit?
The streets within Purva Weaves are thoughtfully laid out, ensuring that residents can easily navigate the complex. The street lighting is designed to provide safety and convenience, especially during the evening and night hours.
5. Which utilities are provided continuously throughout the project?
Purva Weaves guarantees a continuous supply of water and power to ensure the smooth operation of necessary utilities. The project also contains backup power solutions to give inhabitants a consistent power source even in the event of unplanned outages.
