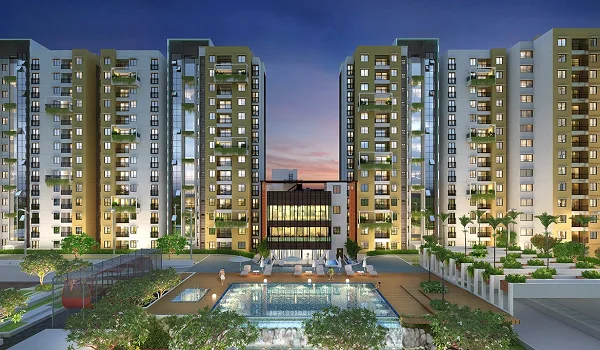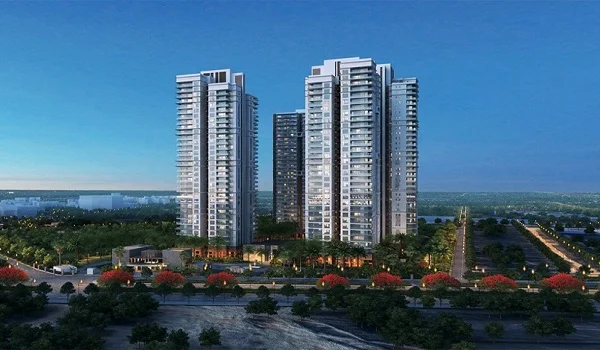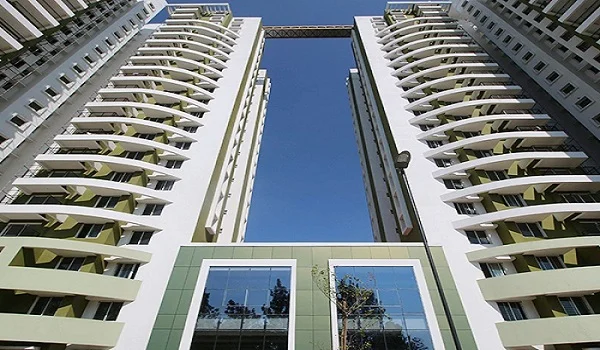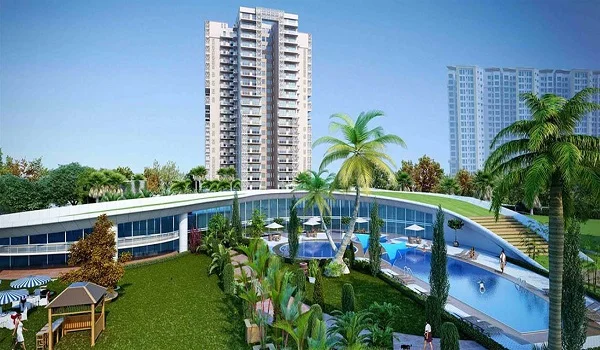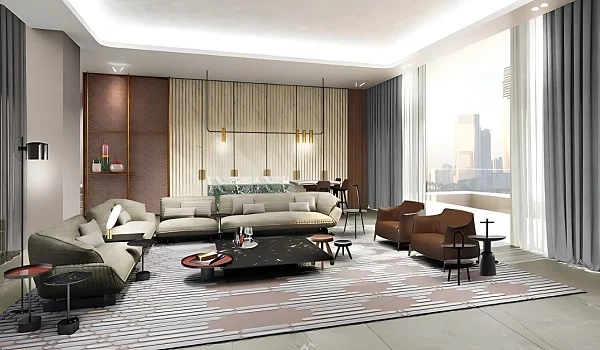Purva Weaves Master Plan
Purva Weaves Master Plan is spread over 3 acres of land in Yemalur. It is the project layout, which includes an apartment tower plan, outdoor amenities, clubhouse, open space, driveway, and entrance.

The Purva Weaves Master Plan is developed over 4 acres in Bellandur, Bangalore, with 80% open spaces and 20% for construction. It incorporates open spaces and well-thought-out designs, providing potential residents with various housing options to suit varied preferences and needs.
The master plan of a residential project is its all-encompassing development strategy. It describes the general layout, the open spaces, and the tower positions with respect to the amenities area. The master plan offers a detailed layout of the entire property, making it easier to understand the construction, structure, floors, facilities, etc. It offers thorough directions on a certain feature and an image of the completed project.
The project, which will be completed in Yemalur's picturesque surroundings, will offer a posh lifestyle complete with beautifully curated 1, 2, and 3 BHK apartments and all the luxuries. The developer, Puravankara Limited, has struck a balance between the natural world and contemporary living. Residents can take advantage of peaceful surroundings and green areas outside the city.
The apartment complex provides a variety of amenities for a luxurious and comfortable stay. It combines elegance, convenience, and security, all thoughtfully designed. The well-crafted architecture provides a peaceful and relaxing environment, creating a space that nurtures both the mind and spirit.
The master plan will incorporate the following features into the development:

- Entrance Plaza
- Clubhouse
- Visitors Parking
- Jogging Track
- Pet Park
- Outdoor Gymnasium
- Landscaped Garden
- Outdoor amenities
- Cricket Court
The master plan of the clubhouse

Purva Weaves will provide a sophisticated clubhouse equipped with all the contemporary conveniences needed to meet the needs of its residents in terms of entertainment, amusement, and physical comfort. The clubhouse's amenities will let inhabitants unwind, have fun, and revitalize their bodies and minds.
- Multipurpose hall
- Salon
- Learning Centre
- AV room
- Creche
- Co-working Spaces
- Café
- Musical room
- Guest room
- Hobby room
- Gym with change and locker room
- Swimming pool
The master plan displays well-thought-out residences in the enclave's scenic environs. The project is serene overall because these apartments perfectly fit the lush surroundings. The master plan lays out the routes for jogging and walking. The project is a green oasis in the middle of a busy metropolis. These are the pinnacles of comfort and elegance in modern housing.
The project uses eco-friendly practices to reduce its carbon footprint. Rainwater harvesting units and waste disposal systems are installed to conserve rainfall. There are seating spots for relaxation and green spaces to purify the air. A multipurpose hall will be used in the project to host events and parties.
Every part of the residential complex is under constant CCTV observation. Cameras are installed in every common area and every point of access and departure. A solitary master control unit oversees every CCTV camera. Security guards are always on duty around the clock for everyone's safety and security.
Puravankara Limited is known for delivering projects of the utmost quality, and Purva Weaves is no exception. By incorporating modern technologies in construction, the development ensures safety, timely completion, and reliability, making it an excellent investment opportunity for potential residents.
Frequently Asked Questions
1. What function does a project's master plan serve?
A project's master plan reveals its intricate design. It displays the locations of the enclave's apartments, facilities, and green areas and provides a detailed image of the project's layout and current amenities.
2. Will there be adequate gardens and parks in Purva Weaves?
With almost 80% of the project designated for open spaces, Purva Weaves boasts an abundance of parks, gardens, and green spaces. The gardens have lounging spots where families may unwind and enjoy themselves.
3. Does the plan place a high value on greenery?
Natural green landscaping is the foundation for the entire project, including numerous native plantations. It gives the locals a peaceful setting to decompress from the busy city and workplace and re-establish their connection with nature.
4. Is there a clubhouse offered by the project?
Yes, the building will provide residents with a classy clubhouse with all the latest amenities. Thanks to it, the inhabitants will be able to unwind from their hectic daily lives.
5. Does the project promote environment-friendly and sustainable measures?
The project has been designed to be environmentally sustainable, incorporating features such as rainwater harvesting and sewage treatment plants.
